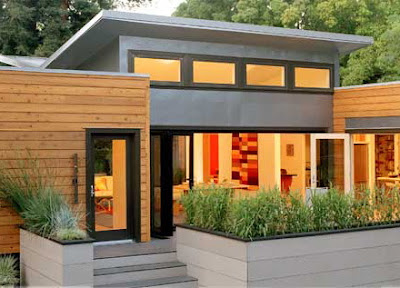Living Minimalist Architecture - Wabi and Sabi were defined as an active aesthetical appreciation of poverty, sabi being elegant simplicity, whai quiet taste.
A loft in New York designed by the Italian architect Claudio Silvestrin. The architecture of Claudio Silvestrin was often defined as abstract or minimalist. Light ( the source of light is often hidden ), geometrical forms and natural material are key points in his style.
An excellent illustration of minimalism in architecture: Garden and Sea Week-End House designed by Takao Shiotsuka
Living Minimalist Architecture - Schemata Architecture has designed a conceptual model home that is a 3×3x3 cube called Paco.
Now I know that I live in a society of consumers and that we have so much, but, I could never live in this little, white box.
The two redeeming features of Paco are that the roof opens up (thank God) and the cube can be installed anywhere that has hookup for water and waste removal. I think the perfect use for Paco would be a great little changing room on the beach – it looks ideal there.
Baca Selengkapnya..A loft in New York designed by the Italian architect Claudio Silvestrin. The architecture of Claudio Silvestrin was often defined as abstract or minimalist. Light ( the source of light is often hidden ), geometrical forms and natural material are key points in his style.
An excellent illustration of minimalism in architecture: Garden and Sea Week-End House designed by Takao Shiotsuka
Living Minimalist Architecture - Schemata Architecture has designed a conceptual model home that is a 3×3x3 cube called Paco.
Now I know that I live in a society of consumers and that we have so much, but, I could never live in this little, white box.
The two redeeming features of Paco are that the roof opens up (thank God) and the cube can be installed anywhere that has hookup for water and waste removal. I think the perfect use for Paco would be a great little changing room on the beach – it looks ideal there.




















